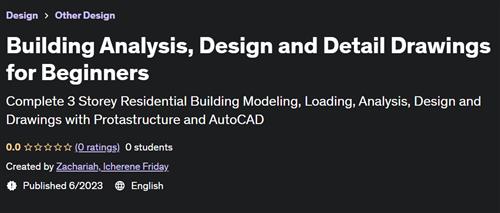Building Analysis, Design and Detail Drawings for Beginners

Free Download Building Analysis, Design and Detail Drawings for Beginners
Published 6/2023
Created by Zachariah, Icherene Friday
MP4 | Video: h264, 1280x720 | Audio: AAC, 44.1 KHz, 2 Ch
Genre: eLearning | Language: English | Duration: 19 Lectures ( 4h 50m ) | Size: 3.1 GB
Complete 3 Storey Residential Building Modeling, Loading, Analysis, Design and Drawings with Protastructure and AutoCAD
What you'll learn
How to prepare building plan for structural design
How to cut building plan into panels for structural design
How to export cut panels from AutoCAD to Protastructure software for modeling
Understanding Grid Lines relabeling in Protastructure
How to add all the structural element such as Beam, Column and Slab
How to Generate multiple storeys in Protastructure
how to load the building and apply loadings combination to the structural elements
How to set building material and soil bearing capacity
How to run zero error check for the building model stability
How to run static analysis and design of the whole building
How to do interactive design of each of the structural element
Checking analysis and design results
Foundation design of the Building
How to export drawing to prota details and to AutoCAD
How to edits and details foundation layout and footings to standard working drawings
How to edits and details columns, beams, slab and parapet to standard working drawing
Understanding how to scale drawings to scale 1:100,1:50,1:25,1:10 etc.
How to set title block to scale and add details drawings as well as printing
Requirements
You need a computer, AutoCAD and Protastructure Suite Software
You do not need any prior knowledge about Protastructure design software
You need a little knowledge about AutoCAD Software
Description
You will learn how to use the most easiest and accurate software for building structural analysis, design and details drawing of all structural members using BS 8110 and BS6399 code of practice.Also, in this course we will learn how to make building plan editing into structural panels. We will learn how to export drawings from AutoCAD software to Protastructure Suite(Structural Analysis and Design Software).We will carry out full modeling, loading, analysis and design of 3 Storey Building Project considering the fastest way to model building in protastructure Suite.We will export the design result to prota details and further more to AutoCAD and this will be explaining properly for ease of understanding.We will produce a working drawings by detailing and editing all the structural elements such as slab, beams, column and foundation layout / footings.We will consider drawing to scale 1:100, 1:50. 1:25 etc.We will learn how to create title block to scales, arrange all drawings there in and plot.These course is for both beginners and pro in the following area· Civil Engineering· Structural Engineering· Building Designers· Architects· People who want to become structural draftsman· People who wants to become structural designers· Building technologistResidential buildings are those in which at least a sleeping facility is provided for normal residential purposes, with or without cooking and dining facilities (except institutional buildings).It includes single or multi-family dwellings, apartment houses (flats), lodgings or rooming houses, restaurants, hostels, dormitories, and residential hotels.All the training material are uploaded for smooth flows of learning. The code of practice to be use is the British code for the use of structure and the loading of structure as well which is BS 8110 and BS6399
Who this course is for
People who have no experience of Protastructure analysis and design software but want to learn it
People who want to learn Building analysis, design and details structural drawings
People who want to advance in the use of Protastructure building analysis and design software
The Civil Engineers
The Structural Engineers
The Building Technologist
The Building Construction Engineers
The Building Architects
Homepage
https://www.udemy.com/course/building-analysis-design-and-detail-drawings-for-beginners/Rapidgator
xvatd.Building.Analysis.Design.and.Detail.Drawings.for.Beginners.part3.rar.html
xvatd.Building.Analysis.Design.and.Detail.Drawings.for.Beginners.part2.rar.html
xvatd.Building.Analysis.Design.and.Detail.Drawings.for.Beginners.part1.rar.html
xvatd.Building.Analysis.Design.and.Detail.Drawings.for.Beginners.part4.rar.html
Uploadgig
xvatd.Building.Analysis.Design.and.Detail.Drawings.for.Beginners.part1.rar
xvatd.Building.Analysis.Design.and.Detail.Drawings.for.Beginners.part2.rar
xvatd.Building.Analysis.Design.and.Detail.Drawings.for.Beginners.part3.rar
xvatd.Building.Analysis.Design.and.Detail.Drawings.for.Beginners.part4.rar
NitroFlare
xvatd.Building.Analysis.Design.and.Detail.Drawings.for.Beginners.part1.rar
xvatd.Building.Analysis.Design.and.Detail.Drawings.for.Beginners.part4.rar
xvatd.Building.Analysis.Design.and.Detail.Drawings.for.Beginners.part3.rar
xvatd.Building.Analysis.Design.and.Detail.Drawings.for.Beginners.part2.rar
Links are Interchangeable - Single Extraction
