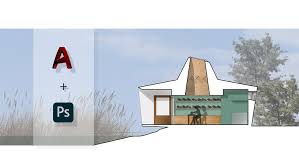AutoCad and Photoshop for Architects

AutoCad and Photoshop for Architects
Last updated 7/2022
Created by Garry Miley
MP4 | Video: h264, 1280x720 | Audio: AAC, 44.1 KHz, 2 Ch
Genre: eLearning | Language: English + srt | Duration: 12 Lectures ( 5h 44m ) | Size: 6.2 GB
Express your architectural ideas quickly and efficiently with an AutoCad to Photoshop workflow.
What you'll learn:
Use AutoCad and Photoshop to create your very first design presentation in plan section and elevation.
Learn simple, efficient Photoshop presentation skills taking advantage of the program's inherent layer's function.
Understand AutoCad and Photoshop Layers.
Assemble a professional quality Design Presentation on a standard sized presentation panel.
Requirements:
No experience in AutoCad and Photoshop is required. None whatsoever.
Description:
In this course we'll develop a clear and easy to follow workflow to bring hand drawn architectural sketches from the drafting table and onto the computer. The methodology involves the development of a targeted range of skills in AutoCad and Photoshop.We begin with a brief discussion about the nature of architectural drawing and note the important distinction to be made between 'presentation' and 'production/working' modes. In this course we focus exclusively on presentation drawings: we're interested in acquiring skills to express design ideas.Beginning with AutoCad we learn the surprisingly limited number of skills required to draw plans, sections and elevations (in metric as well as imperial) to generate the linework necessary for transition to Photoshop for rendering. Once in Photoshop, we focus on the 'layer'' function with specific reference to its usefulness in rendering architectural drawings.Skills in both AutoCad and Photoshop are developed through reference to a specific architectural project – a small pottery studio of an appropriately manageable size.At the end of this course we'll have generated a professional type presentation sheet (in this instance it happens to be a metric A1 but it could just as easily be a 24 x 36) with fully rendered plans, sections and elevations of the pottery studio arranged and labelled using standard architectural conventions.The course is designed for absolute beginners. It might be particularly suitable forstudents starting out in architecture schoolpeople considering architecture as their careerarchitects of a certain generation who missed the initial transition from the drafting table to computerAll the files used during the making of this course (dwg, png, jpg, etc.) are fully available and downloadable for use.Absolutely no previous experience in CAD or image manipulation is required but you will need access to working versions of both AutoCad and Photoshop.
HOMEPAGE
https://www.udemy.com/course/autocad-and-photoshop-for-architects/?couponCode=24T2MT81324 DOWNLOAD
https://rapidgator.net/file/0133baa5b3f1cfea1a4d2baf2f4a3e02/AutoCad_and_Photoshop_for_Architects.part1.rar.html
https://rapidgator.net/file/662b4478baec5462c0ccbb6c2b2cac74/AutoCad_and_Photoshop_for_Architects.part2.rar.html
https://rapidgator.net/file/ed1389a195bc46d2ad41033827b068bd/AutoCad_and_Photoshop_for_Architects.part3.rar.html
https://rapidgator.net/file/93fcd66b1e5652f18f052749f74e2c0a/AutoCad_and_Photoshop_for_Architects.part4.rar.html
https://rapidgator.net/file/a61c2623c59504993c8bccda7c3f3b28/AutoCad_and_Photoshop_for_Architects.part5.rar.html
https://rapidgator.net/file/f2f062b755f84032e45e67e948582b0c/AutoCad_and_Photoshop_for_Architects.part6.rar.html
https://rapidgator.net/file/cb73571d7d2ef481386029b7b64aca3f/AutoCad_and_Photoshop_for_Architects.part7.rar.html
https://ddownload.com/qyllcfhb22i2/AutoCad_and_Photoshop_for_Architects.part1.rar
https://ddownload.com/p9spuh7475dk/AutoCad_and_Photoshop_for_Architects.part2.rar
https://ddownload.com/1wph4nr1fruk/AutoCad_and_Photoshop_for_Architects.part3.rar
https://ddownload.com/zled3wje4e4z/AutoCad_and_Photoshop_for_Architects.part4.rar
https://ddownload.com/xf3jog598vc2/AutoCad_and_Photoshop_for_Architects.part5.rar
https://ddownload.com/29y2t20lrvc4/AutoCad_and_Photoshop_for_Architects.part6.rar
https://ddownload.com/yzy9s93fp3ez/AutoCad_and_Photoshop_for_Architects.part7.rar
https://rapidgator.net/file/662b4478baec5462c0ccbb6c2b2cac74/AutoCad_and_Photoshop_for_Architects.part2.rar.html
https://rapidgator.net/file/ed1389a195bc46d2ad41033827b068bd/AutoCad_and_Photoshop_for_Architects.part3.rar.html
https://rapidgator.net/file/93fcd66b1e5652f18f052749f74e2c0a/AutoCad_and_Photoshop_for_Architects.part4.rar.html
https://rapidgator.net/file/a61c2623c59504993c8bccda7c3f3b28/AutoCad_and_Photoshop_for_Architects.part5.rar.html
https://rapidgator.net/file/f2f062b755f84032e45e67e948582b0c/AutoCad_and_Photoshop_for_Architects.part6.rar.html
https://rapidgator.net/file/cb73571d7d2ef481386029b7b64aca3f/AutoCad_and_Photoshop_for_Architects.part7.rar.html
https://ddownload.com/qyllcfhb22i2/AutoCad_and_Photoshop_for_Architects.part1.rar
https://ddownload.com/p9spuh7475dk/AutoCad_and_Photoshop_for_Architects.part2.rar
https://ddownload.com/1wph4nr1fruk/AutoCad_and_Photoshop_for_Architects.part3.rar
https://ddownload.com/zled3wje4e4z/AutoCad_and_Photoshop_for_Architects.part4.rar
https://ddownload.com/xf3jog598vc2/AutoCad_and_Photoshop_for_Architects.part5.rar
https://ddownload.com/29y2t20lrvc4/AutoCad_and_Photoshop_for_Architects.part6.rar
https://ddownload.com/yzy9s93fp3ez/AutoCad_and_Photoshop_for_Architects.part7.rar
